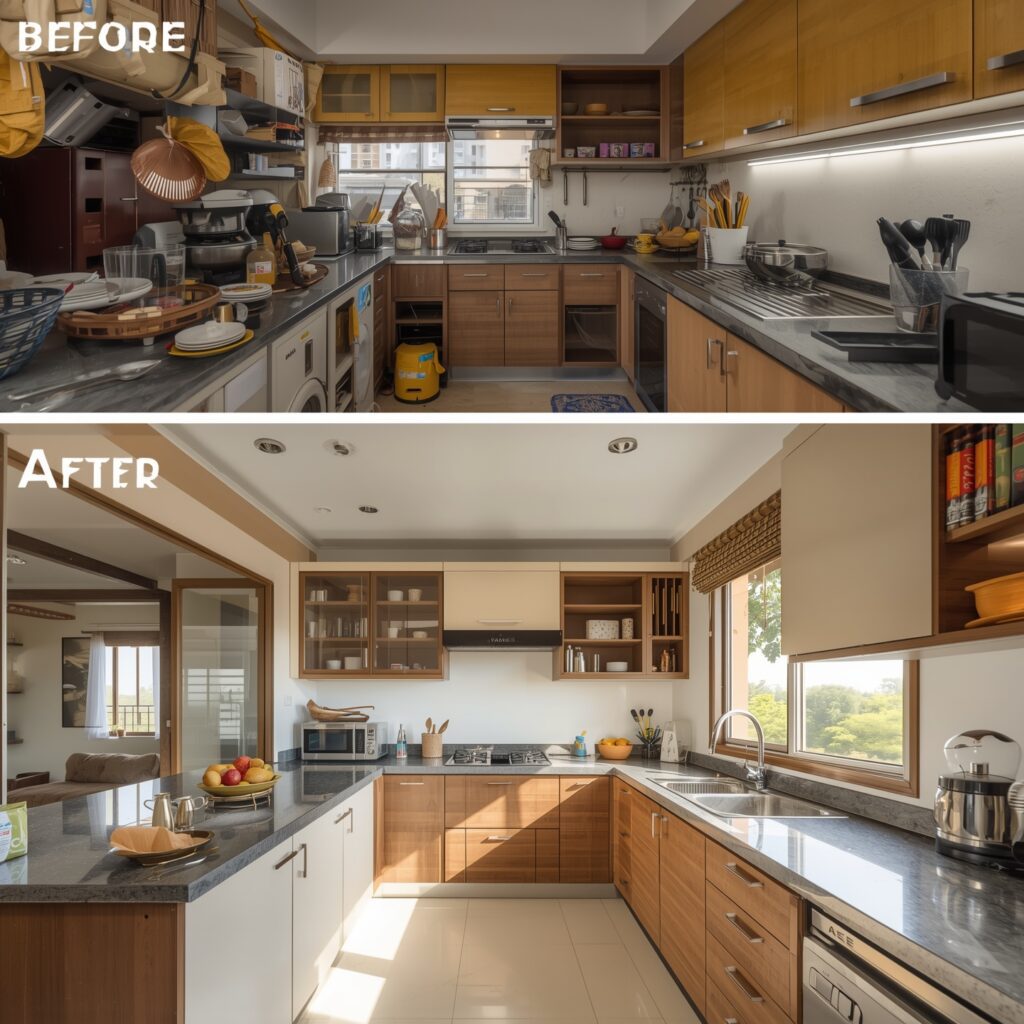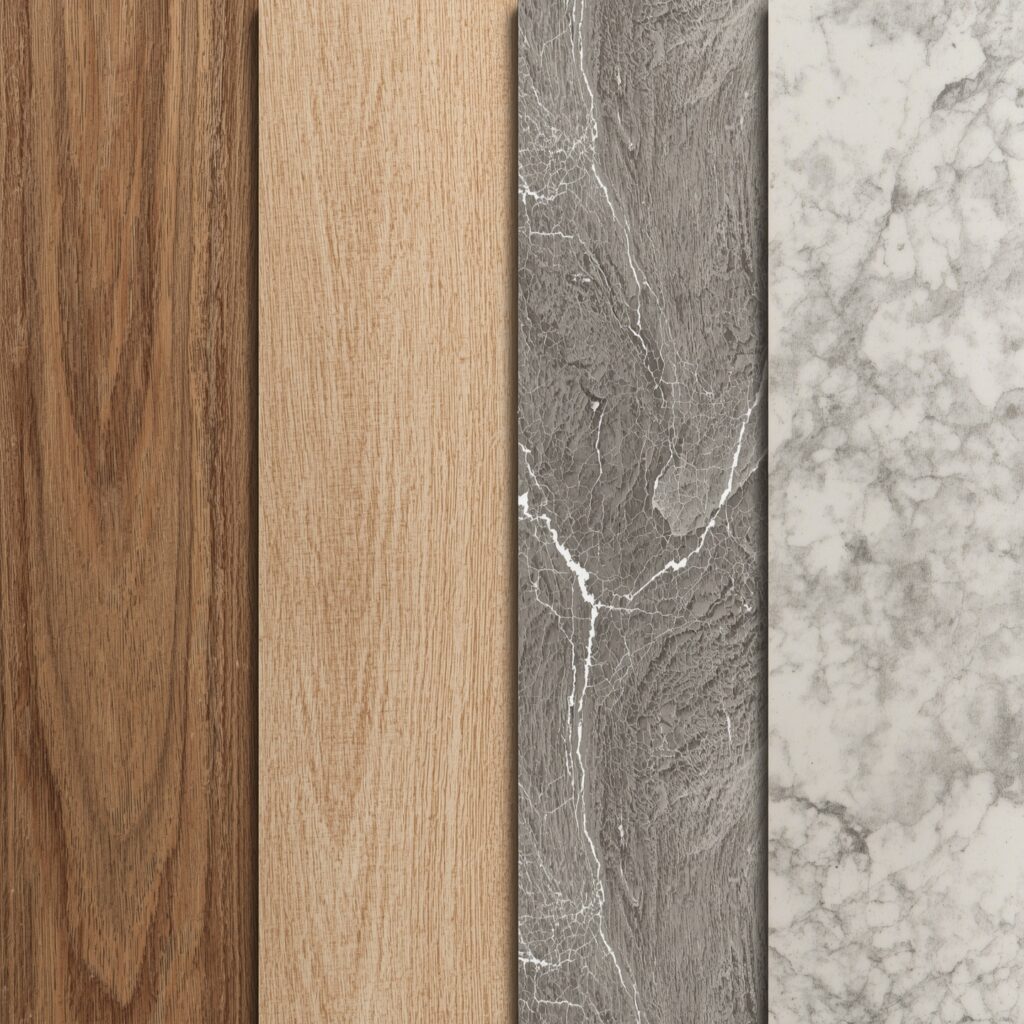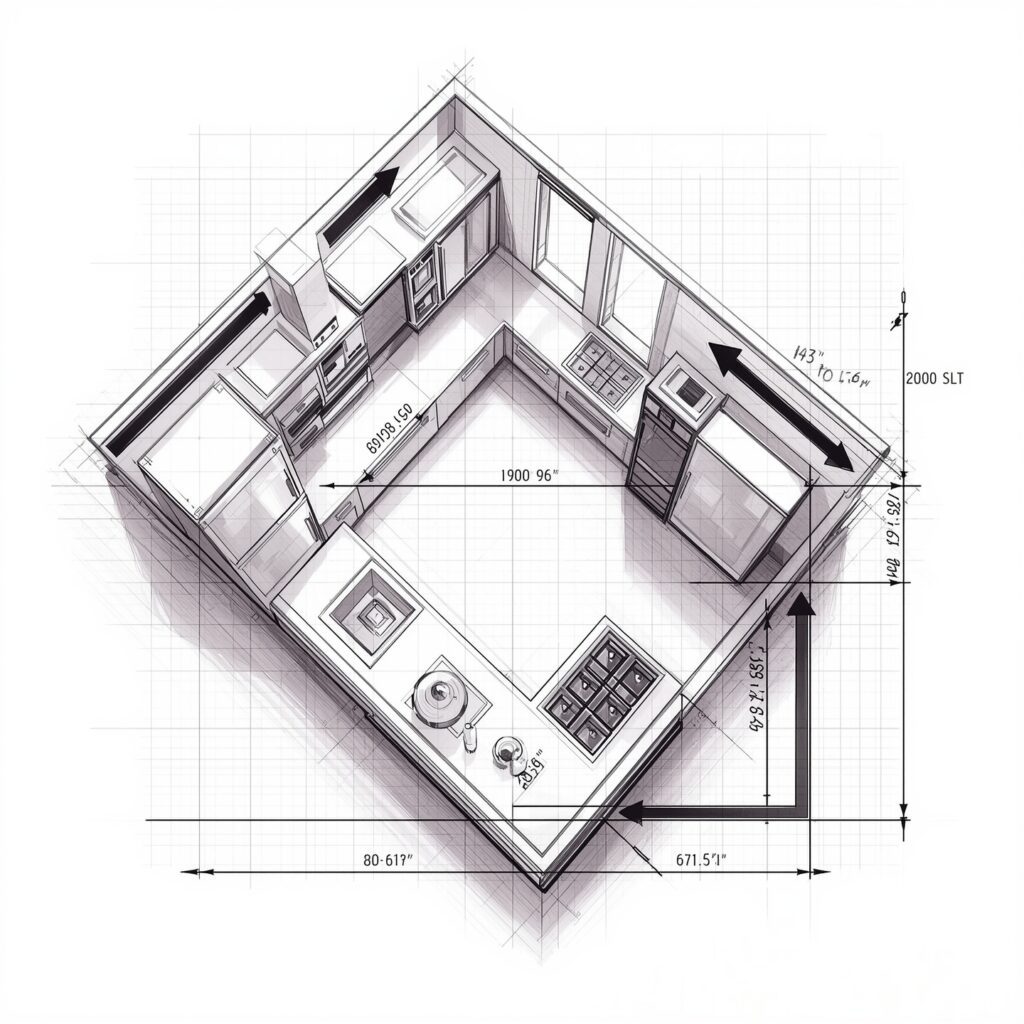Let me be honest with you – I’ve been there. Standing in my tiny Pune kitchen, frustrated every morning while trying to make breakfast because there’s barely enough counter space for a cutting board. Sound familiar?
Last year, when my friend Priya was house-hunting in Wakad, she kept complaining about the same thing. “Why do all these 2BHK apartments have such cramped kitchens?” she’d ask. The truth is, most of us dream about those gorgeous modular kitchens we see on Instagram, but one look at the price tags and… well, let’s just say reality hits hard.
Pune apartment kitchen transformation using modular units

But here’s what I’ve learned after helping dozens of families in Pune including my own! create stunning kitchens without selling a kidney: it’s absolutely doable. You just need to know where to cut corners smartly and where to invest wisely. Trust me, by the end of this guide, you’ll have a clear roadmap to get that Pinterest-worthy kitchen you’ve been dreaming about.
What Exactly is This Modular Kitchen Hype About?
Okay, so modular kitchens aren’t rocket science, but they’re pretty clever. Think of them like adult Lego blocks – pre-made units that fit together to create your perfect cooking space. Unlike our parents’ generation who had carpenters build everything from scratch (remember those endless months of dust and chaos?), modular units arrive ready to install.
I remember when my neighbor in Baner got her modular kitchen installed – the whole thing was done in three days! No kidding. The best part? You can start small and keep adding pieces as your budget grows. Got a promotion? Add that fancy island you’ve been eyeing. Kids moved out? Maybe it’s time for that wine storage unit.
different laminate textures that look like real wood and marble

The real game-changer is how these kitchens handle our Indian cooking style. You know how we need space for multiple dishes, storage for all our masalas, and good ventilation because, let’s face it, we cook with a lot of oil and spices! Modular kitchens are designed keeping exactly these needs in mind.
The Materials Game – Where Your Money Really Goes
This is where most people mess up their budgets, so pay attention! Last month, I visited a showroom with my cousin, and the salesperson immediately started showing us “premium solid wood cabinets.” Price tag?
₹3.5 lakhs just for the cabinets. My cousin’s face went white.
Here’s the thing nobody tells you: those expensive solid wood cabinets might look fancy, but they’re not practical for Indian kitchens. With our monsoons and the amount we cook, you’re better off with good quality plywood and laminates. I’ve seen 5-year-old laminate kitchens that still look brand new, while some solid wood ones start showing wear within two years.
What makes our laminates truly stand out is the premium finish and durability — they don’t just look like real wood or marble, they feel just as authentic, while being easy to maintain and long-lasting. Every sheet is crafted to bring both style and strength into your interiors.
My friend Rahul, who’s an interior designer, once told me something that stuck: “People spend 80% of their budget on what looks good and 20% on what works well. Smart people do it the other way around.” He’s right. Get marine plywood for the structure (it handles moisture like a champ), and splurge on good-looking laminates for the finish.
Real Talk From a Designer:
For countertops, forget those Instagram-famous Italian marbles (unless you have money to burn). Granite composites look almost identical and cost half the price. Plus, they don’t stain as easily – crucial when you’re making turmeric-heavy curries!
Layout Planning – Making Every Inch Count
This is where living in Pune apartments has taught me some hard lessons. Space is premium, and every square foot costs a fortune. But you know what? Some of the most functional kitchens I’ve seen are in 600 sq ft apartments.
Take my friend Neha’s place in Koregaon Park – she’s got a 7×8 feet kitchen that works better than some sprawling ones I’ve seen in bungalows. The secret? She planned her layout like she was solving a puzzle. Everything has its place, and the workflow is so smooth that two people can cook simultaneously without bumping into each other.
The L-shaped layout is like the Swiss Army knife of kitchen designs – it works in most Pune apartments and gives you maximum counter space without feeling cramped. If you’re dealing with a really narrow space (like those old Pune buildings), the parallel layout is your best friend.
Here’s a tip that saved my sanity: plan your layout on paper first. I literally drew my kitchen on graph paper, cut out small rectangles representing appliances, and moved them around until everything clicked. Sounds nerdy? Maybe. But it saved me from costly mistakes later.

One more thing – don’t forget about the dining situation. In most Pune homes, we don’t have separate dining rooms. A simple breakfast counter extension can solve this problem without eating up your living room space.
Storage Solutions That Actually Make Sense
Let me share something embarrassing: I once spent ₹15,000 on fancy pull-out drawers and modular organizers. Half of them are still unused because they don’t fit the way we actually cook and store things in Indian kitchens.
The real storage heroes in my kitchen? Simple shelf dividers (₹200 each), a lazy Susan for corner cabinets and wall-mounted spice racks . These basic solutions work way better than those expensive German organizing systems that look pretty but don’t understand our masala dabba needs.
Before you jump into fancy 3D renders, a simple hand-drawn kitchen sketch with proper measurements can be a game-changer. It helps you visualize how every cabinet, counter, and appliance will fit into your available space.
More importantly, it forces you to think about practical movement—like whether the fridge door will open fully or if there’s enough clearance near the sink. Many homeowners in Pune skip this step and end up with layouts that look great on paper but feel cramped in real life. A basic sketch keeps things grounded and avoids costly mistakes later.
Transform your house into a home you’ll love – Schedule a free consultation with Dica An Deco Interiors our expert interior designers today!